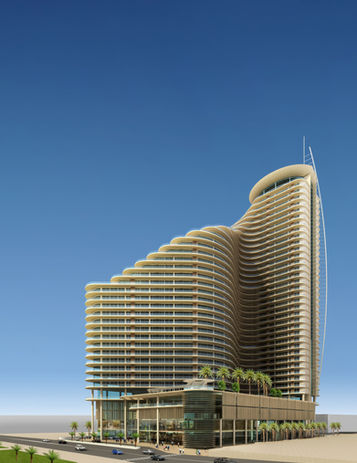.jpeg)
Medina
Tower
Typology Commercial
Date 2011
Location Tripoli, Libya
Status Concept
Project Area 800 m2
This mixed-use development in Tripoli merges luxury living with contemporary commercial spaces in a single sculptural form.
Inspired by organic geometry, the tower features flowing, wave-like façades that soften its verticality while creating generous terraces and panoramic views of the surrounding cityscape. The base of the building integrates retail outlets, cafés, and public zones that open up to a landscaped plaza, encouraging pedestrian activity and social interaction.
The project seeks to create a seamless connection between public and private realms. The overall design aims to balance elegance, sustainability, and functionality, promoting a new lifestyle hub in the heart of the capital and contributing to the city’s evolving urban identity.
.jpeg)




